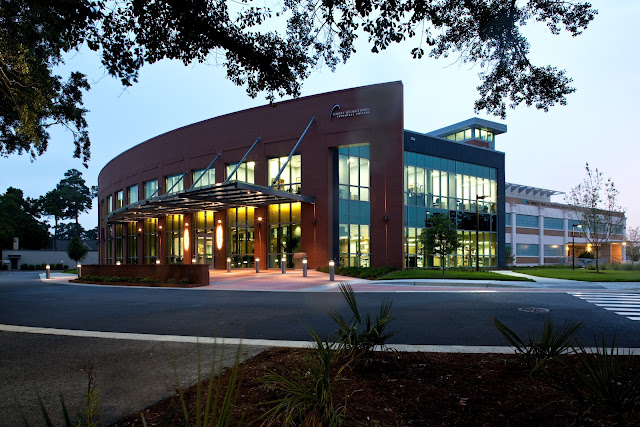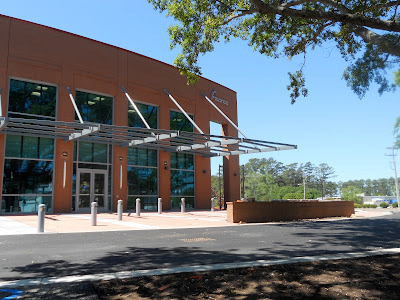Now complete, the new addition has been officially named the
"Charles F. Freeman Community Dental Clinic".
 |
| photos copyright John McManus |
 |
| Public Drop-off at Main Public Entrance |
 |
| Student Entry is located at the Connector |
 |
| Lobby and Reception |
 |
| Clinic Administration Area |
 |
| Dental Hygiene |
 |
| Typical Operatory |
 |
| Materials Lab overview |
 |
| Simulation Lab overview |
 |
| Thank You |













































